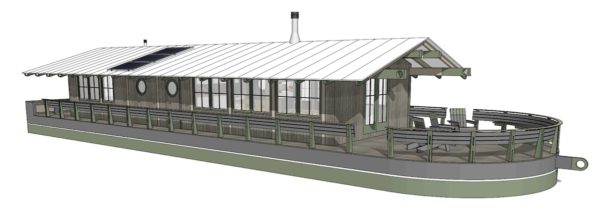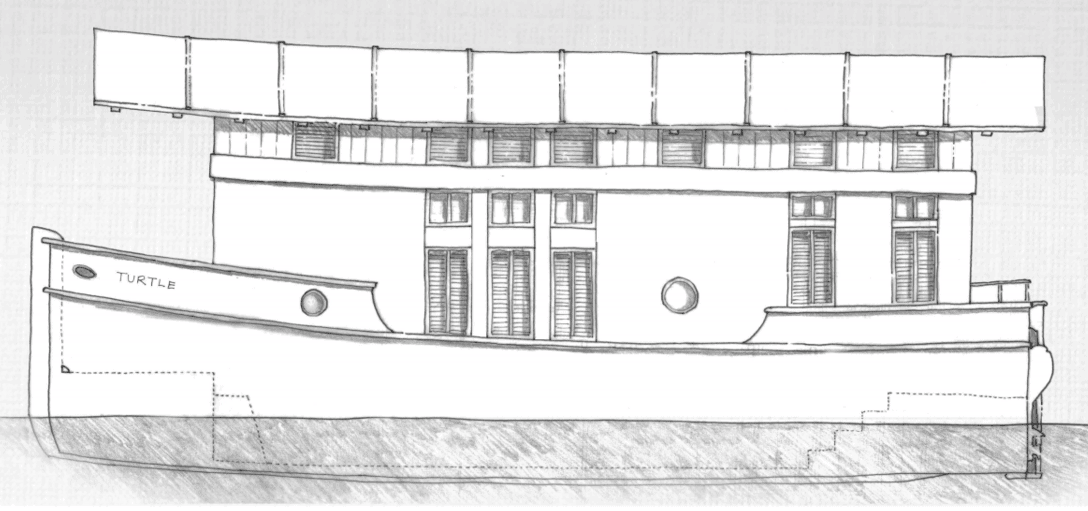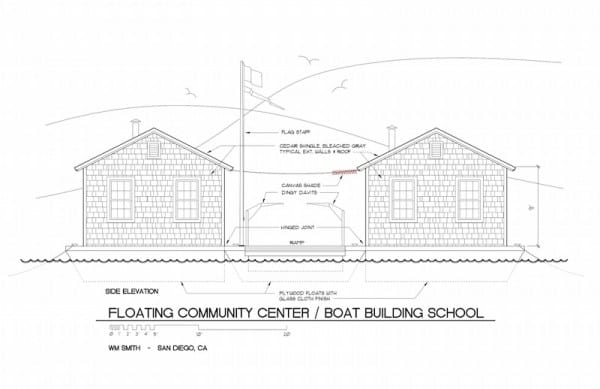Three Grand Prize Winners
We are pleased to announce the award winners of the world’s first Houseboat Design Contest. We received so many exceptional entries for “personal houseboat” designs that it was very difficult to choose a winner. Two designs continually emerged as best, no matter what criteria we applied. So, instead of a single winner, we decided they both deserved first place recognition for the “personal houseboat” category.
We also have a 1st Place Grand Prize winner for the “community houseboat” design below.
Be sure to see the other awards: Off Center Awards and Honorable Mentions:
Off Center Awards
Honorable Mentions
1st PLACE CO-WINNER: Personal Houseboat Design ($250)
by Terry Mason: A Modern Approach

(Small: 31′ x 11′ & Medium: 47′ x 14′; Large: 72′ x 21′)
OCH: We became so immersed in Terry’s largest version (a 72-footer) that, if money and simplicity were no object, we’d choose it as our ultimate houseboat. What a beauty, and with it there’d be no need for a land-based home.
But since simplicity and money are usually a part of life, then we could be happy with Terry’s 31′ or 47′ sizes which are also pretty sweet.
With this design’s “scalability,” we encourage you to examine all sizes, then take your pick.
FROM THE DESIGN: “The houseboat shown throughout this set of plans could be very flexible in size and layout. It really consists of a kit of parts that could be used for many designs… Two of these designs have side decks and doors amid-ship both Port & Starboard. There are wood stoves, a bigger galley, a larger head, and a storage/workroom aft. The living centers around a queen-sized daybed that becomes the bunk at night, and as with the “Small Houseboat” the rest of the time would spent on the bow…in an Adirondack…with a beer.”
Terry designed three versions of his houseboat – you can view the small and medium versions here and the large version here. To learn more about the “why” of his design, you can read his description here.
* * *
1st PLACE CO-WINNER: Personal Houseboat Design ($250)
by Patrick Beck and Madeline Gonzalez: TURTLE (32’6″ x 11′)
OCH: TURTLE captured the attention and dreams of the OCH crew as well as the members, having been designed by two young architects looking for a better quality of life amidst the exorbitant price of real-estate in South Florida.
We love the attention they gave to aesthetics by using curves instead of straight lines, their respect for regional architecture, and TURTLE’s overall simplicity—using natural cooling by louvered shades and high ceilings instead of an air conditioning system, for example.
If we have one critique, it seems a bit narrow and top-heavy, so stability is a serious issue that would need to be resolved with calculations, especially considering she is to be in waters that may have a swell of several feet rolling through.
FROM THE DESIGN: “We imagined the lower Keys being the far limit that the TURTLE would travel; perhaps on a two- or three-week vacation, meandering down in late February after the winter easterlies have subsided. Maybe a flat bottom sailing skiff would be towed to satisfy the sailing urges and tender requirements. On a 70-degree January or February day in South Florida, nothing would be more pleasant than sitting in the salon and feeling a nice cross-breeze, while getting wafts of some bacon sizzling in the galley (and contemplating a sail in the skiff)…”
To view the entire entry, please click here.
* * *
WINNER: Best Community Houseboat Design ($500)
by William Smith: A Design to Advance Small Boat Building in the Community
(52′ x 24′)
OCH: We were drawn to this design for its keen focus on bringing all ages together at the water’s edge to create boats that can then be used for exploring, fun, and further learning.
“The concept for my design is a flexible sea or lakeshore community facility that could be used for a number of community events, but in this case, as a teaching facility for the advancement of small boat building. This activity should appeal to a very wide range of ages, from school age children to seniors, and therefore accessible to all because of its single level. It could be towed from location to location, then anchored free and clear of the shore, and be accessed via a gangway, or be tied up to a pier, depending where it is located…”
To view the entire entry, please click here.
* * *
View Our Other Awards:
“Off Center” Awards
Honorable Mentions
All the Semi-Finalists
Other Good Entries & Ideas
Specifics of the Houseboat Design Contest



David Tew says:
In the meantime, while we all dream of building nay one of these great houseboat contest entries, how abut one of these with a vintage Airstream aboard! http://shellbackslibrary.dngoodchild.com/index.php?rt=product/product&path=68_84_214&product_id=786
Jeff Patrick says:
I don’t understand. Your entry statement says:
Designs should produce stable, seaworthy structures capable of sustaining the stresses local conditions, moving, hauling-out, etc.
Yet, you gave Turtle an award despite having reservations as to its seaworthiness.
Despite all other virtuous points, a boat still has to float.
Ray Vosper says:
Turtle would fit right in with some of Jay Benford’s Florida Bay coasters. I’ve just about worn the ink off of the pages of his Small Ships book.
For Turtle I think I’d find a way to put in a small diesel and generator for the long haul. I might consider a bit more beam as it appears a bit top heavy. Twin outboards won’t be cheap and there may be a good used diesel available that may be comparable in cost. In any case I’d find a way to leave space that could easily be modified into an engine room.
Nice design in spite of my nitpicking!
Jay Paris says:
Question for the OCH Crew
I enjoyed looking over the various winners but I did not see who got your “out of this world” award. Where would I find it? I have a somewhat personal interest since it was the only category where my 8’x8’x40′ container houseboat might have had any chance.
Thanks Jay
Jerry McIntire says:
Yes, I’m looking for the “off-center” award winner. Not enough entries?
I have a houseboat design almost completed, 40′ x 14′ with 5′ and 3′ decks at stern and bow, but a large sundeck and helm station on top– apart from the forward 1/3 for solar panels. Only a slight crown to the roof, enough to send rainwater into narrow gutters in order to collect it for showering, washing small boats, and watering the plants. I like the unobstructed view from bow to stern inside. I have incorporated that idea.
Steve Stone says:
Hi Jerry. Do you have any photos/images/drawings of your beast? Curious. You can email them to suppor(at)offcenterharbor(dot)com. And here’s the link to the Off Center Award:
https://www.offcenterharbor.com/2016/04/07/houseboat-design-contest-off-center-awards/
Dana Leonard says:
All look great! With regard to the Terry Mason design, I cannot imagine building it without the side decks bringing the beam of the hull to match the roof width. All ‘well and good’ to say ‘designed for a mooring,’ but best to be able to lay alongside pilings. In Maine, at low water, pilings will interfere with the roof otherwise. I guess I’d have to go with the expensive model!
Best regards, Dana
Steve Stone says:
Good thought Dana. I discovered this on my own design, but for a different reason — overhanging roofs also get tangled in masts and sails of boats pulling alongside. But flush roof lines to the siding are homely, so it’s a tough one. Also, I much preferred a metal roof, but imagined that the metal edge would “trim” a few sails.